Services
Electrical Bim
We deliver precise Electrical BIM (Building Information Modeling) solutions that streamline design, coordination, and documentation across all phases of construction. Our services include detailed modeling of electrical systems such as lighting, power distribution, fire alarm, data, and security—fully aligned with project specifications and international standards like ISO 19650.
Backed by real-world field experience, we ensure that what we model works on site—reducing rework, minimizing on-site decision-making, and taking the thinking process off your plate. This practical insight allows us to create models that aren’t just technically accurate, but also installation ready.
By integrating electrical designs into a coordinated BIM environment, we help reduce clashes, improve collaboration with other trades, and support accurate quantity take-offs and installation planning. Whether you’re working on residential, commercial, or industrial projects, our Electrical BIM services ensure efficiency, accuracy, and greater control throughout the building lifecycle.
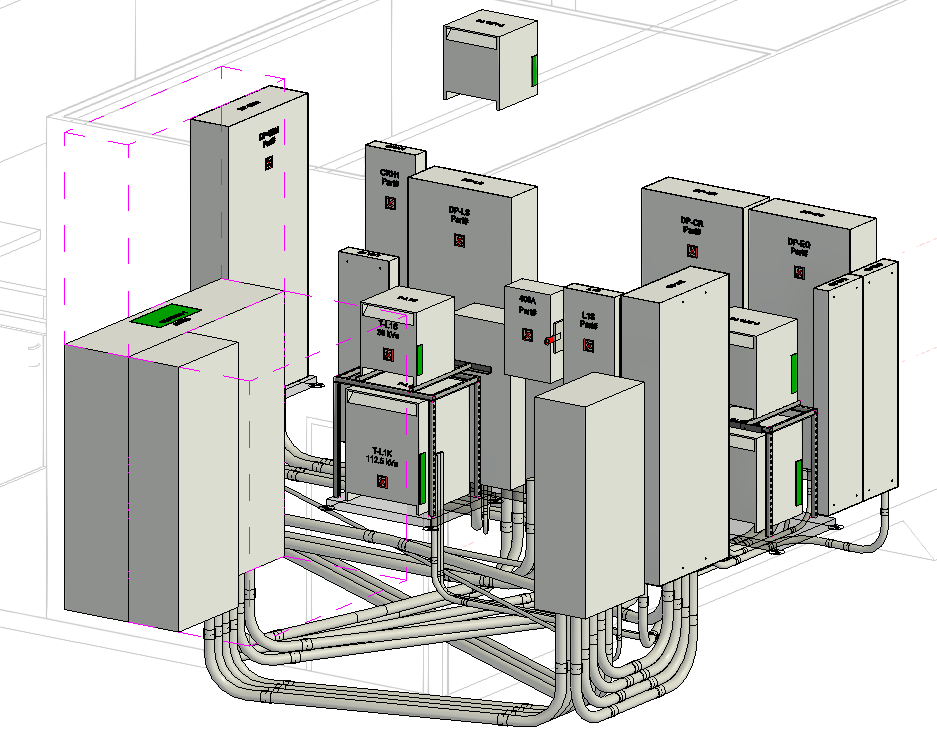
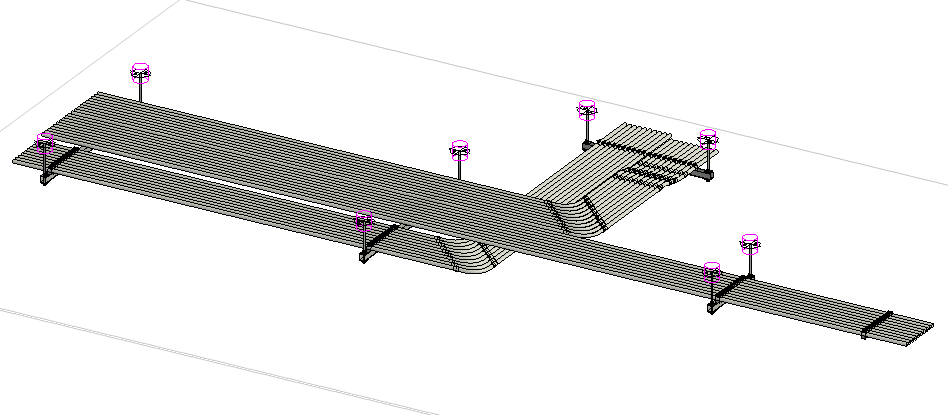
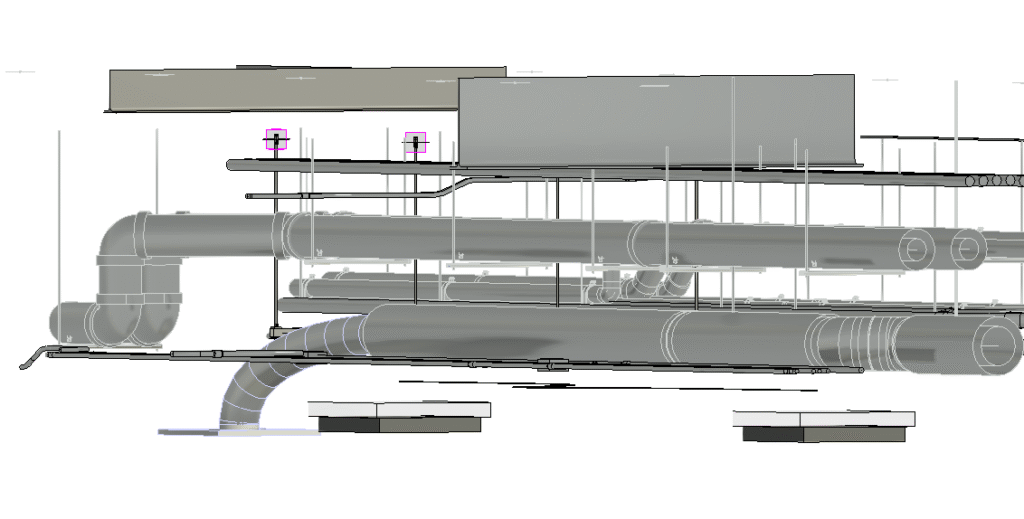
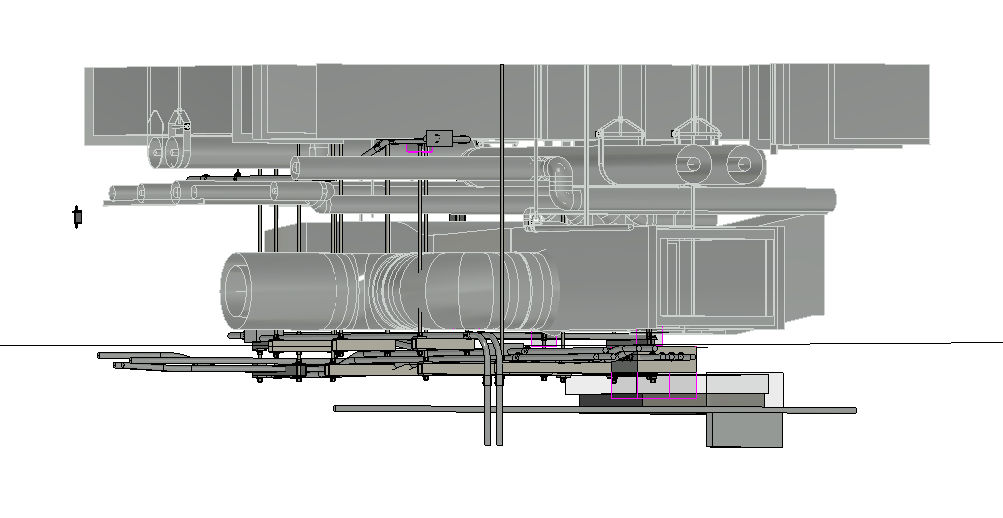
MEP Bim
Our MEP BIM (Mechanical and Plumbing) services provide fully coordinated and clash-free models that streamline the entire building lifecycle—from concept through construction and facility management. We develop intelligent, data-rich 3D models that integrate mechanical systems (HVAC), electrical layouts, and plumbing infrastructure in alignment with project requirements and ISO 19650 standards.
By leveraging MEP BIM, we help stakeholders visualize systems in context, identify conflicts early, and support accurate scheduling, cost estimation, and procurement. Our approach improves collaboration across disciplines, optimizes building performance, and gives our clients confidence in every detail of the build.
COORDINATION
Our BIM Coordination services ensure seamless collaboration across all disciplines involved in a construction project. By integrating architectural, structural, MEP, and other models into a unified environment, we identify and resolve clashes early in the design phase, reducing costly on-site errors and rework.
Through advanced coordination workflows and tools like Navisworks and Revit, we facilitate clear communication between stakeholders, enhance project accuracy, and drive efficient decision-making. From clash detection to model validation and construction-ready outputs, our BIM coordination streamlines the entire project lifecycle—saving time, minimizing risks, and improving overall build quality.
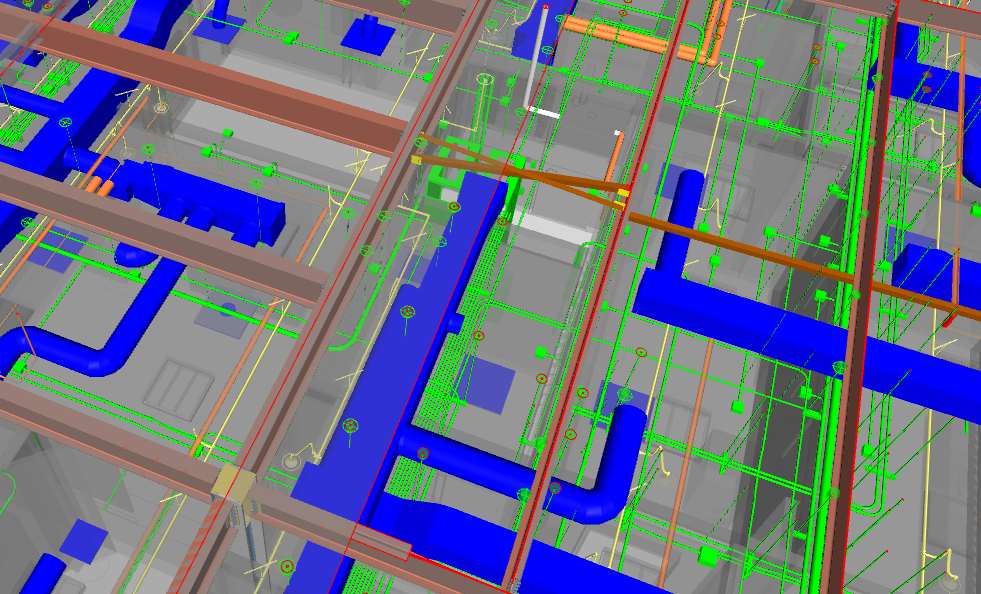
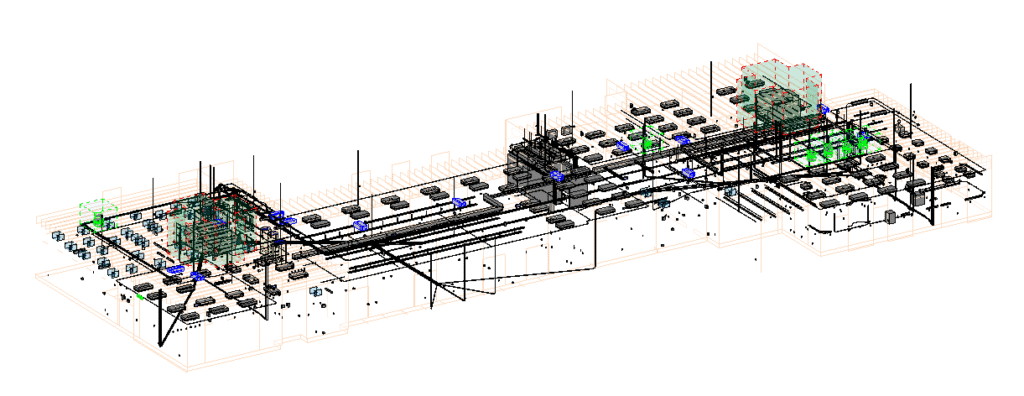
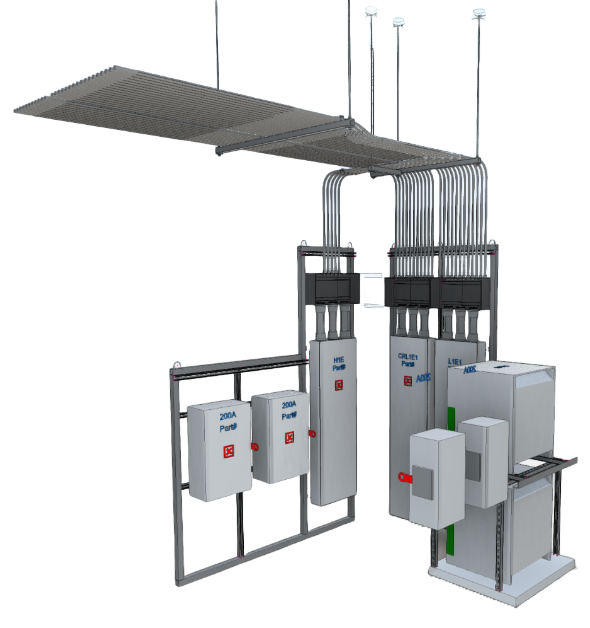
Pre-Fabrication
From underground conduit racks to fully coordinated electrical rooms and prefabricated multi-trade assemblies—we’ve done it. Drawing from real field experience, we develop standards that work on site.
With prefabrication now a requirement on many large-scale projects, we help you not just meet expectations—but exceed them. Our BIM-driven prefabrication designs save time, reduce costs, and eliminate the risks of rework and on-site safety issues, helping you realize the full value of building smarter.
Using powerful Revit add-ins, we generate highly accurate Bills of Materials (BOMs), giving you full confidence during buyouts and purchase orders—whether it’s by project phase or full scope, from every strap to wire counts by color. This level of detail supports better planning, procurement, and ultimately a smoother installation process.
ISO 19650 DOCUMENTATION:
We align our BIM workflows with ISO 19650, the international standard for managing information throughout the entire life cycle of a built asset using BIM.
By following ISO 19650 principles, we bring structure, clarity, and consistency to every stage of the project—from early design to handover and facility management. This ensures that all teams operate within a common data environment, reducing miscommunication, minimizing errors, and improving coordination across all disciplines.
To reinforce our commitment to quality, we are certified on Plannerly, the industry-leading platform for ISO 19650 implementation and BIM Execution Planning. This certification demonstrates our ability to manage information requirements, define clear deliverables, and ensure every stakeholder is aligned from day one.
ISO 19650 helps us deliver projects that are:
- Better organized, with defined roles, responsibilities, and standards
- Easier to manage, thanks to structured information workflows and documentation
- More efficient, reducing costly rework and delays
- Future-ready, enabling digital asset management long after construction is complete
In short, compliance with ISO 19650—backed by our Plannerly certification—ensures better outcomes: quality, predictability, and long-term value for your project
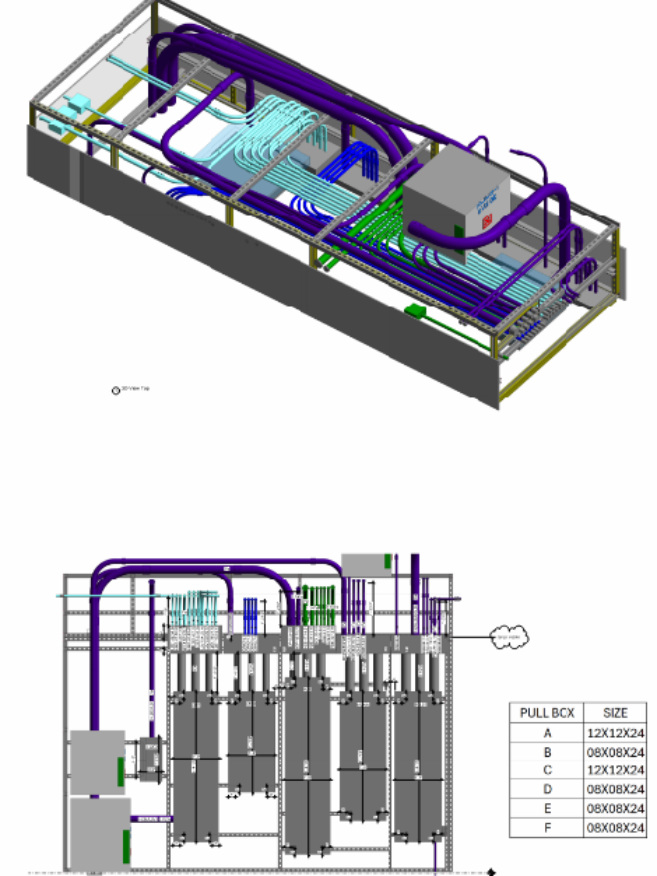

AS BUILDS
As certified users of Plannerly, the industry-leading platform for ISO 19650 implementation and BIM Execution Planning, we ensure that every piece of project information is clearly defined, traceable, and delivered when it’s needed. Our certification reinforces our commitment to delivering projects with precision, accountability, and full transparency.
But the value doesn’t stop at design and coordination. We place a strong emphasis on as-built handling, ensuring that all models and documentation accurately reflect the final installed conditions. Properly managed as-built data is essential—not only for facility operations but also for project closeout.
Why does this matter?
Incomplete or disorganized documentation can delay approvals, extend closeout timelines, and ultimately hold up payments. We know how critical timely billing is to your project’s financial health. That’s why we make the handover process as efficient and seamless as possible, delivering well-structured, ISO-compliant documentation that meets owner requirements and keeps your payments on track.